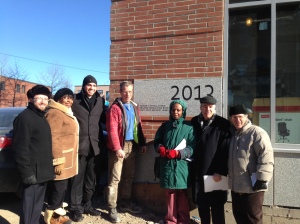Despite several severe weather events through the winter, work at the Charlesview Residences is moving along quickly. This March is a fascinating time on site, with a range of construction conditions from finished units all the way down to bare foundations ready to be framed.
Unit 202 in Building D1 was the first to be completed, and the construction, architecture, development, and property management teams tested their punch list process on this unit. Punch listing has now moved through all of the 2nd floor units and will proceed to the 3rd floor next week with a goal of one floor per week until D1 is finished.

The interiors of apartments in Building E1 trail those in D1. Here is a look at a kitchen on the 5th floor of E1, which will be the last floor to be finished in that building. Counter-tops and appliances need to be installed in the kitchen, and the rest of the unit will get flooring.

The interiors of C-block townhomes are moving just behind the interiors of E1. Here is a look inside C1, where countertops, appliances, flooring, and the last interior doors remain to be finished.

Outside on C-block, siding, hardie trim, roofing, and other exterior work is complete on 3 of the 5 townhomes.

Next door on A-block, final exterior work has begun with trim and siding. Interior work on A-block is also gearing up to begin now.

With framing complete on A-block and finishing on Building E2, crews have moved over to B-block and will begin on D-block next week. There are 54 framers on site most days now, but during days like today with snow or freezing temperatures framing work must pause. Below is B5 framed to the roof and B6 moving onto the 3rd floor.

With framing approaching completion on E2 exterior work there has continued with window and granite installation, as seen below.

Inside E2, crews are doing the rough-in for mechanical, electrical, and plumbing systems. Drywalling has yet to begin in E2, so wood-framed interiors can still be seen.

The framing crews that finished E2 will begin framing D-block townhomes next week as the panelized materials arrive on site. The foundations for those townhomes can be seen in the foreground below with the mid-rises in the background. This summer, the new Charlesview, Inc. office will be on the foundation seen in the center of the photograph.

The background of the photo above also shows the exterior work of the E1 mid-rise moving towards completion. Yellow insulation can be seen on the building’s west face where metal panel installation will follow.
The development is now about 75% construction completion, so this fascinating range of conditions will not last for long as our crews hustle towards the finish.


































